Archive for the ‘Historic Roofs’ Category
Church to Cover Dome Roofs with Copper
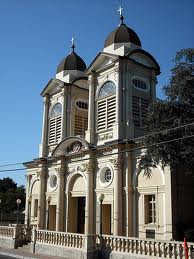
In Benicia California, St. Dominic’s Catholic Church is getting a remodel. The roofing material on the two dome towers will be replaced with copper. The copper roof was approved on Thursday by the Benicia Historical Preservation Review Commission for the city landmark. The copper roofing will be consistent with the city’s historic conservation plan and federal historic preservation standards.
Built in 1890, the Catholic Church was built to be part of a larger monastery founded in 1854. Father Vilarrasa moved the Dominican community from Monterey to the new state capital of Benicia in March 1854. A new church was built at the end of the block from the old church and the first Mass was held in the new/current church on March 1890.The building was listed as a city landmark in 1990.
Unsure of Original Roofing Material
Photographs and postcards show different roofing materials through the years. Hand drawn surveys from 1891 said the church roof had a covering of metal, slate, tile or asbestos shingles at the front. In 1942 the roofing material was changed to composition shingles. Some pictures show layers of material with horizontal ridges, other pictures show a smooth finish.
Project architect Joseph Garcia of Richard Avelar & Associates said “this is really a way to enhance a building that is already an incredible structure in the city of Benicia. It will stand out and be more bold and give the community something they can be excited about for many years to come.”
Re-Roofing the domes began in June with hopes to be completed by the end of the year. The cost of the new roof is $490,000.
Slate Roof for Historic Train Station
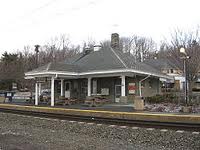
The Millington Train Station in Long Hill New Jersey will be getting a new roof to replace the current shingled one. The new roofing materials will be a synthetic slate, although the roof repair will cost more initially, the slate roof comes with a lifetime guarantee.
The station is located at the corner of Oaks Road and Division Avenue in Millington. The station has one low level side platform serving one track and does not have any bus service.
Historic Building
The original station opened in 1870 and was rebuilt in 1901. The building was listed in the National Register of Historic Places in 1984.
Committeman Guy Roshto said “Because it is a historical property, we had to work with the state. It was requested by them and the New Jersey Transit that we come up with a solution that would fit the historic character of the property.”
The Long Hill Township Committee has put the project out for bid since they are responsible to make necessary repairs to the building per an agreement with New Jersey Transit. The existing roof is in very poor condition and the committee members are eager to get the repairs finished before the cost of the project go up.
The township plans to pay for the roof with rent it gets from Sterling Station Café which occupies a small space inside the building. Also revenues from parking fees for passengers on the train.
Donations for Historic Playhouse Roof
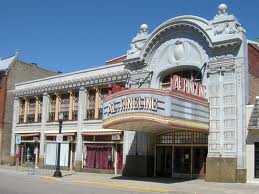
In Baraboo Wisconsin the Al. Ringling Theater will be getting a new roof as well as theater renovations courtesy of generous donations.
The historic theater was built in 1915 by C. August Albrecht Ringling, one of the circus Ringling Brothers and designed by Architects Rapp and Rapp out of Chicago. The theater was added to the U.S. National Register of Historic Places in May 1976.
Drain Pipes Run Over Auditorium
The theater design is based on the Orpheum Theater with 2 roof drains that sit over the auditorium and stage. Brian Heller, the theater’s executive director said “we can only speculate why they changed the plans to include two drains on the roof.”
A series of pipes run through the attic below the theater roof, crossing the auditorium and stage. The water damage from failing drains can be seen from inside the auditorium.
The new roof will be paid for with the $10,000 donation from W.R. & Foy A. Sauey Family Foundation and Nordic Group of Companies. Another $140,000 is needed to complete the project.
Tilsen Roofing from Madison is doing the roof repair; they are hoping to complete the roof repairs in two weeks. Renovations are being done to prevent water damage inside the theater.
The Theater façade was restored in 2000, and when the current renovations are finished the preparations will begin to celebrate the theaters 100th year anniversary in November 2015.
MIT Getting New Skylight for Roof Top Dome

Massachusetts Institute of Technology in Cambridge is getting amethyst colored glass in the Great Dome oculus (round opening at the top of the dome).
Construction has begun removing the old 26 foot frame oculus and will replace it with a new stainless steel frame. A crane is being used to remove the heavy roof materials and to replace the new oculus. They hope to have the new rooftop oculus in place by the end of the year.
Dome Built in 1913
The Great Dome in building 10 is 8,800 square feet. Part of the original main campus, the great dome was designed to be the ceremonial main entrance. Architect and MIT graduate William Welles Bosworth designed the dome after the Pantheon in Rome.
100 years ago MIT moved to Cambridge from Boston’s Back Bay. In 1942 during WWII the university blocked out the skylight at the center of the Great Dome to prevent it from being used as a beacon for enemy bombers.
The renovation project is to restore the original intent for the dome. The several hundred amethyst colored glass blocks will be made of an impact resistant material and be 2 inches thick.
Courthouse Roof Verdict
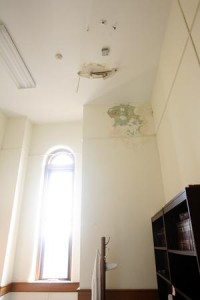 The Menard County Courthouse in Illinois is in need of serious roof repair. The near 50-year old roof has been leaking for years, and the 116-year old building is being damaged with the continual roof problems. While the decision to replace the roof came easy, the price for the work comes as quite a shock.
The Menard County Courthouse in Illinois is in need of serious roof repair. The near 50-year old roof has been leaking for years, and the 116-year old building is being damaged with the continual roof problems. While the decision to replace the roof came easy, the price for the work comes as quite a shock.
Costly Leaks
When it rains, it pours; literally. The Menard County Courthouse is currently using buckets to catch all of the water when it rains. Last repaired in the 1980s, the damaged roof has since gone unrepaired. Now compromising the integrity of the county’s historic courthouse building, city officials are growing increasingly concerned.
The roof comes with an estimate price tag of nearly $1.45 million, $1 million of which will go directly to the cost of repairing the building’s copper dome. With such a costly expense, city officials know they don’t have the money for the work and are still weighing options to fund through local bonds or build a new facility entirely.
Town Requests Analysis for Historic Church Roof
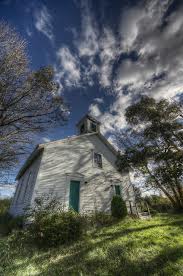
A Historic Acushnet Massachusetts church is in bad need of repair. The 161 year old abandoned church was seized by eminent domain earlier this year. Voters authorized $25,000 for repairs but the town selectmen are asking for an additional $4,000 for a structural analysis and roof condition report.
During a clean-up of the old roof and debris, Building Commissioner James Marot discovered roof problems with the trusses and rafters. He suggested a structural engineer should professionally inspect the roof and offer a repair proposal with a full analysis report.
Necessary Roof Upgrades
Marot said the trusses will likely need to be upgraded and rafters repaired before a new roof can go on the building. Any roof upgrades should not be visible to keep the integrity of the only Greek revival church left in Acushnet.
The Acushnet Historical Commission would like to have the church added to the U.S. Register of Historic Places. Properties listed on the National Register may qualify for tax incentives and grants from the United States federal government.
The historic church is on Perry Hill Road and was completed and dedicated in 1851. The church has two front doors, one entrance was for the men and the other was for women to enter the church.
Restored Red Tiles for Museum Roof
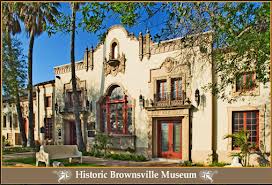
Brownsville Texas’ Historic Brownsville Museum is getting restored to look like the original 1928 structure. The roof tiles are a combination of 6 shades of red, imitating the Spanish colonial revival style that the roof was designed.
Before restoring the tiles they had to be cleaned. They originally thought there were 3 colors and discovered there was 6. The laborers had to make the tile colors blend without looking like a pattern.
New Tiles Mixed with the Old
The new tiles came from Ludowici Roof Tile in Ohio. They come with a 75 year warranty and any leftover tiles can be sold to the city for the other buildings with the same roof style.
The new roof and parapets will cost about $175,000 to repair and restore. The cost of complete restoration of the lower part of the museum will cost just under half a million dollars.
The building was originally a train depot for Southern Pacific Railroad. In the 1950’s the station was retired and the building became a museum in 1986. The museum has a variety of exhibits from Brownsville past. The structure is listed with the Texas Historical Commission.
Shake Island Tribal House Restores Roof
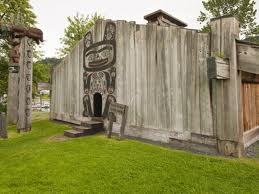
Chief Shake’s Tribal House restoration project in Wrangell Alaska is about 65% complete per Project Manager Todd White. The Tribal house located in the Tongass national Forest and was completed in 1940 by the local Tlingit Tribe, Civilian Conservation Corp and the Forest Service.
The Wrangell Cooperative Association own the tribal house, they are a federally recognized tribe of the Stikine River region. Approximately 800 of the 2,000 residents of Wrangell are tribal members.
The house which is still being used for Tlingit Tribe ceremonies, will be getting new timbers, a new roof, electrical system and restoring the original totem poles on the site. They are using local carvers and laborers just like when the house was built originally.
Restoring Original Cedar Roof
The original roof was cedar planks and shakes; the new roof is being built with water shield rubber membrane between the cedar planks and shakes to keep the moisture out.
Local carvers are overseeing the project since the house is on the National Historic Register the replacement timbers must be hand adzed (an ax like tool, for dressing timbers roughly, with a curved, chisel like steel head mounted at a right angle to the wooden handle).
The roof’s east half is almost done. White hopes to have the finishing work complete by the first of the year and be ready for the re-dedication in early May 2013.
For updates on the Shake Island restoration and re-dedication you can visit their blog at www.ShakesIsland.com.
Historic Cabrini Mansion Getting Tile Roof
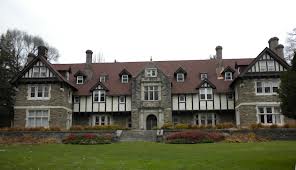
The focal point of the Radnor Pennsylvania Cabrini College Campus is the mansion formerly known as the Woodcrest Mansion. The mansion was designed by Philadelphia architect Horace Trumbauer and build between 1901 and 1903.
The school chose to replace the 25 year old asphalt shingles with clay tiles to give the school a better roof system. Howard Holden director of facilities at Cabrini said “we felt it deserved the best roof system we could install.”
Restores the Look of the Mansion
About 10 years ago the Woodcrest estate stable and carriage house received a new roof and the shingles were replaced with clay tiles. According to President Marie George, “it puts a fine bonnet back on the grand old lady.”
Originally the mansion was built for Widower and financial leader James W. Paul Jr. where he and his 3 children lived. In 1925 the mansion was sold to the President of Campbell Soup Company Dr. John T. Dorrance.
In 1953 the Missionary Sisters of the Sacred Heart of Jesus purchased the mansion and surrounding property for use as an orphanage and retreat house. In 1957 the sisters founded Cabrini College and enrolled 43 women in the first class. The college now has approximately 3,500 students.
School For The Blind Gets A New Roof
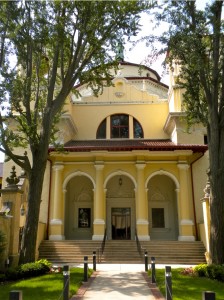 A Philadelphia roofing company has taken part of architectural history by restoring a near 300 year old building that houses the Overbrook School for the Blind. A Pennsylvannia roofer, Russell Roofing, helped restore the Main Entrance of the building, which was in desperate need of roof repair.
A Philadelphia roofing company has taken part of architectural history by restoring a near 300 year old building that houses the Overbrook School for the Blind. A Pennsylvannia roofer, Russell Roofing, helped restore the Main Entrance of the building, which was in desperate need of roof repair.
Recapturing History
In 1832, a young teacher for children who are visually impaired migrated to America to open an institution of learning. What is now known as the Overbrook School for the Blind serves many children in the Philadelphia area, offering a variety of educational and recreational programs.
The school’s main entrance roof has been in disrepair for quite some time. In need of a new metal roof, Russell Roofing was able to rebuild the 1,700-pound copper roof and restore it to its former glory. Not only does the building boast a new roof, but all of the original details were able to be replicated during the restoration process.
With the weight of the crumbling roof off of their minds, the Overbrook School can spend more time and energy providing their students with the experiences they deserve.






