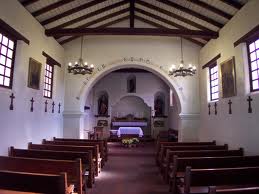
Commonly ceilings that are also roofs are exposed beams, cathedral ceilings and tongue and groove sheathing that is visible from inside the house. These types of roofs do not have attic areas and commonly lose heat through exposed beams and attractive roof boards.
If you like your decorative ceiling you will need to install the insulation on top of the roof. Have your local roofer tear off the existing roofing material and install a vapor barrier and rigid insulation panels over the roof and sheathing. Nail ½ inch plywood over the insulation and re-roof.
Cathedral ceilings have straight edges that go up to the rafters. The sides slope equally and usually meet in the middle of the room. The ceiling has the same pitch as the outside roof. The roof rafters are usually tongue and groove boards and can be seen from inside the building. Or the inside is finished with sheetrock or plaster and painted. The best way to insulate cathedral ceilings is to create an air tight roof system.
Ventilation and moisture control issues for cathedral ceilings
The traditional moisture control method is installing insulation on the bottom of the cavity and the top area is left for ventilation. A newer method is while building and insulting the cathedral ceiling, insure that very little moisture enters the cavity to begin with, by building the interior tight through caulking and sealing.






